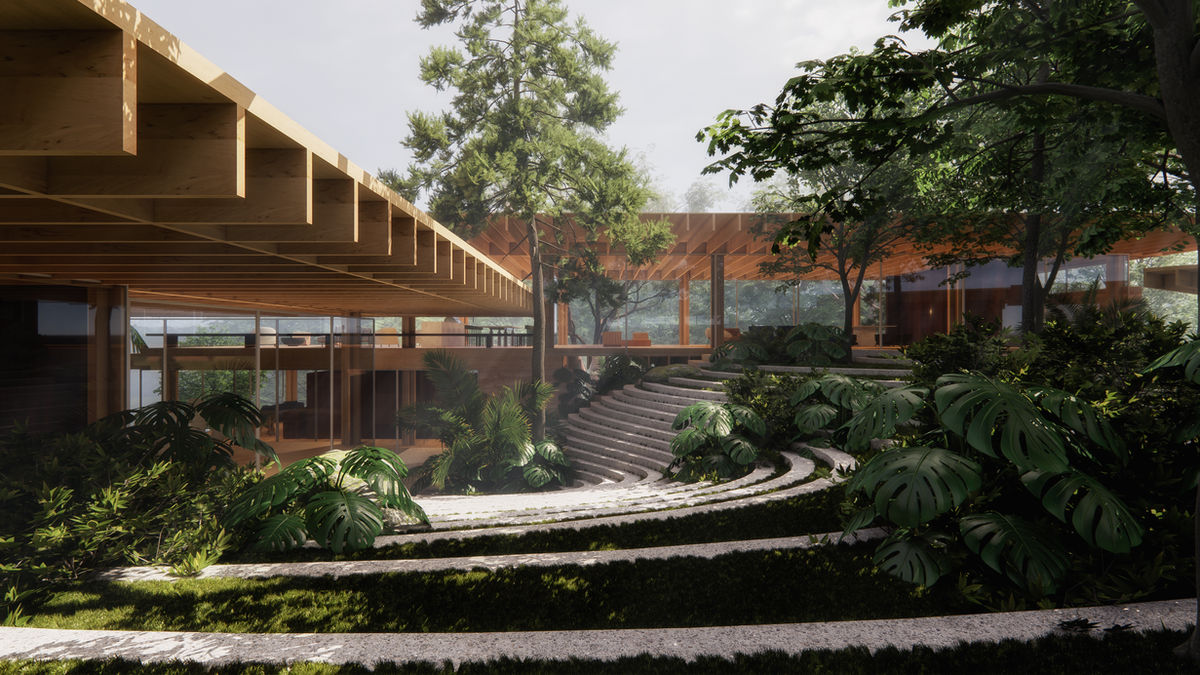_____________
Casa L.H.
Casa L.H.
TEAM
Arquitetura predial | Corporativo
architecture
ARCHITECTS OFFICE
Privado
client
Terreno: 2.900m² | Construída: 900m²
area
location
Jaguará do Sul | Santa Catarina | Brasil
credits
AO | Thiago Buccieri
year
2023 - 2024
Soluções arquitetônicas em consonância com a natureza
A Casa LH nasce da interação entre a construção e o ambiente natural do entorno, buscando um diálogo sereno com a natureza. Próxima de Joinville, em Santa Catarina, os proprietários buscavam anexar à sua residência uma estrutura de apoio, com ambientes onde pudessem receber visitas e trabalhar, sem perder a conexão com o rio Itapocu e a área de preservação ambiental localizados em frente ao terreno.
No cenário atual, onde os limites entre trabalho e descanso se esvanecem, a arquitetura oferece uma resposta que atende a ambos os propósitos. A partir de uma composição volumétrica, que busca utilizar o máximo potencial dos quase mil metros quadrados do local, foram construídos núcleos de wellness, de serviço e de trabalho organizados de maneira perimetral.
Desse modo, a construção funciona como um ambiente confortável onde é possível reunir familiares e amigos e, também, organizar reuniões profissionais, receber clientes e servir como home office.
O construído e o natural
Protagonista do projeto, a natureza dita os materiais utilizados desde a estruturação até o paisagismo: os ambientes foram pensados a partir de elementos centrais em madeira e pedras, além da presença de corpos d’água que traduzem a fluidez do rio. As soluções arquitetônicas proporcionam uma atmosfera de convivência que equilibra funcionalidade, acessibilidade e tranquilidade, ao mesmo tempo que conservam a mata nativa do entorno.
Na busca pela harmonia em relação à topografia irregular, a casa foi construída a partir de cortes que valorizassem o perímetro e fossem, ao mesmo tempo, sustentáveis em relação à vegetação nativa. O redesenho do terreno, realizado de maneira orgânica, permitiu que fosse instalado um anel de circulação natural que geometriza as curvas de nível e favorece a acessibilidade do projeto.
A transparência das janelas convida a luz natural a percorrer os espaços, revelando a mata ao redor. Um deque com churrasqueira se abre para momentos de convivência, enquanto o espaço interno oferece áreas de descanso e bem-estar, com cozinhas de apoio, banheiros, depósitos, jacuzzis e salas de massagem. A casa LH expande a ideia de integração natural, priorizando o encontro com o verde em cada detalhe.






















