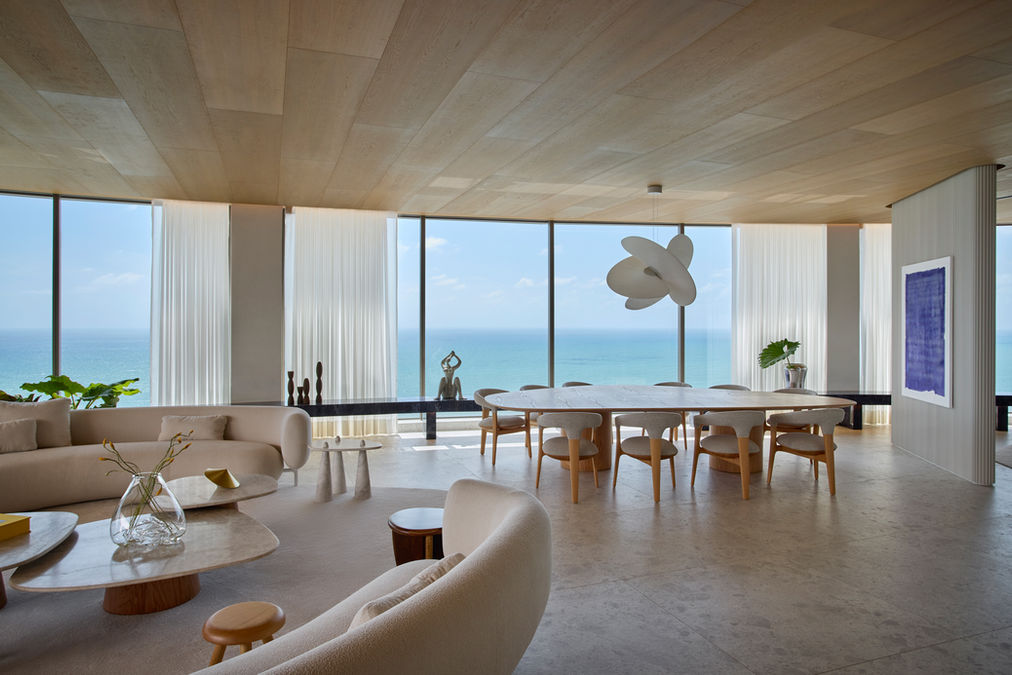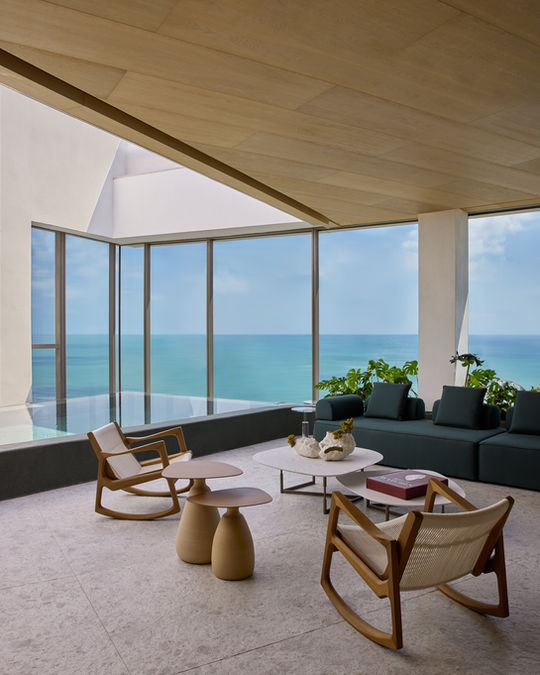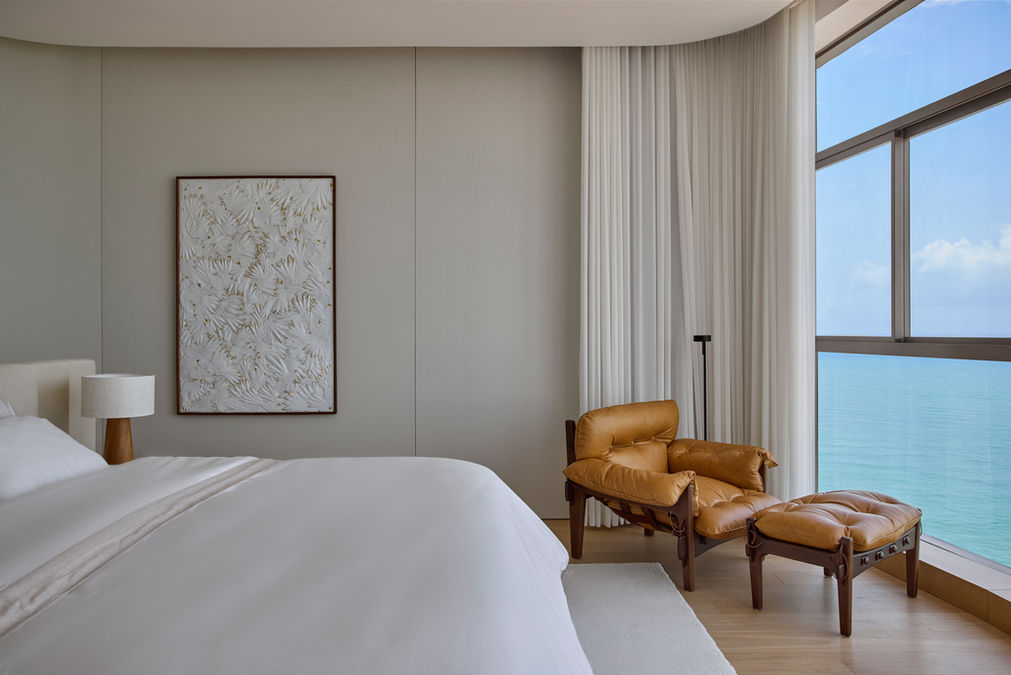_____________
Boa Viagem Apartment
Boa Viagem Apartment
Interior Design | Residential
architecture
ARCHITECTS OFFICE
Private
client
600m²
area
location
Recife | Pernambuco, Brazil
credits
year
2023 - 2024
Apartamento Boa Viagem: arquitetura que desenha o infinito
Com vista para a praia de Boa Viagem, em Recife, o projeto de interiores, assinado pela Architects Office, convida a paisagem a adentrar o apartamento ao capturar a vastidão do horizonte. Um conceito que desenha o “infinito” de fora para dentro, absorvendo a amplitude do mar e do céu. A arquitetura nasce, assim, de um processo que escuta, investiga e materializa, revelando formas que concretizam, além de ambientes construídos, modos de habitar e de coexistir com o entorno.
Desde as primeiras etapas do projeto, a imagem do horizonte e do limite indistinto entre o azul do oceano e o azul do céu guiou a materialização dos espaços, garantindo que a vista panorâmica estivesse sempre presente. Assim, a planta do apartamento foi cuidadosamente reorganizada para ampliar as perspectivas e reforçar a conexão entre interior e exterior. A escada, originalmente posicionada em um canto, foi deslocada para o centro do duplex, transformando-se em um elemento escultural e fluido, em total sintonia com o conceito de continuidade espacial.
No pavimento inferior, encontram-se os espaços íntimos – dormitórios, closets e sala de TV –, onde a marcenaria em madeira natural aquece a ambientação e reforça o acolhimento. O hall de entrada se apresenta como uma caixa revestida de madeira, um prelúdio para o deslumbramento da sala de estar, que se abre completamente para o oceano. Já no pavimento superior, os ambientes sociais se desdobram em uma composição aberta, onde o living, a cozinha e a churrasqueira formam um único espaço de convivência.
Como um encontro entre arte e natureza, o mobiliário e revestimentos seguem linhas orgânicas e despertam os sentidos por meio da materialidade e tonalidade naturais. O projeto cria uma atmosfera de serenidade e acolhimento, onde cada elemento materializado evoca sensações, conectando espaço e entorno. As superfícies são predominantemente neutras, atuando como uma tela para a luz e a paisagem.
Para evitar a neutralidade que por vezes é percebida como monótona, texturas e composições cuidadosas adicionam profundidade: painéis ripados triangulados, que evocam a suavidade das ondas; mármores e pedras naturais, que trazem um aspecto mineral autentico; e madeira laqueada, conferindo unidade e elegância. O azul surge como um acento cromático, materializando-se na pedra natural que reveste a bancada da cozinha e no banco linear do living, ambos projetados sob medida para o espaço.
O mobiliário foi desenhado para acompanhar a organicidade da arquitetura, com formas curvas que reforçam a fluidez espacial. Sem quinas, sem obstruções visuais, cada peça foi posicionada para permitir a livre circulação do olhar e do corpo. O mesmo princípio rege a marcenaria, onde portas ocultas mimetizam as paredes curvas e as bancadas de mármore dos banheiros assumem um caráter escultural, sem comprometer a vista para o mar.
A piscina, localizada no andar superior do duplex, é elevada para criar o efeito de borda infinita espelhando o oceano e sintetiza a essência do apartamento: um lugar onde o espaço se dissolve no horizonte, e onde morar se transforma em um ato de contemplação.
FICHA TÉCNICA:
Obra: Apartamento Boa Viagem
Local (cidade, estado): Recife, Pernambuco, Brasil
Data do início de projeto (ano): 2022
Data da conclusão de obra (ano): 2025
Colaboradores: Raphaell Valença, Marjorie Romano, Juliana Carvalho, Cássio Riman, Renata Ribeiro, Marcelo Fava, Vinicius Fernandes, Raphael Amaral.
Área: 600m²
Construtora: Rio Ave
Consultores:
(projetistas complementares)
Foco - Luminotécnico
Noise - Automação
Machados - Execução de Marcenaria
Fornecedores:
Miele - Eletrodomésticos
marmoraria - Nogram
mobiliários - Itálica e Casa Pronta
obras de arte - Galeria Numero e Marco Zero
Fotógrafo: André Klotz
Créditos adicionais:
Marina Lins - Arquiteta residente de obra em Recife












































