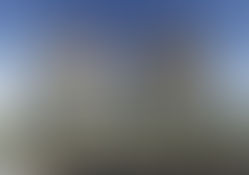_____________
Prime Corporate
Prime Corporate
FICHA TÉCNICA
Arquitetura predial | Corporativo | Incorporação
arquitetura
ARCHITECTS OFFICE
Prime Construções e Incorporações
cliente
terreno: 5.090m² | construída: 48.240m²
área
localidade
Maceió | Alagoas | Brasil
creditos
AO | Marcelo Checchia + Thiago Buccieri
ano
2023 - 2024
Na avenida João Davino, em Maceió, um terreno de 5.089,85 m² abriga uma visão arquitetônica generosa para redefinir a interação entre o público e o privado. Dois edifícios corporativos com fachadas ativas concebem integração harmoniosa entre esses dois domínios, refletindo a essência dinâmica da cidade litorânea.
No cerne desse projeto está uma estrutura única que conecta o terreno público à rua, transformando-se em um espaço semi-público com estacionamento no primeiro sobresolo semi-público, e segundo sobresolo de estacionamentos. E depois em dois níveis de estacionamento subterrâneo, antes de dar lugar às torres privativas. Essa abordagem potencializa a eficiência do espaço, mas também facilita a interação entre diferentes usos e usuários, promovendo uma sensação de fluidez e inclusão.
As torres corporativas são marcadas pela combinação de pele de vidro convencional com terraços e floreiras. Cada torre recebe um tratamento distinto - uma delas apresenta grids e rolôs e floreiras para garantir proteção ambiental e privacidade, ideal para consultórios, enquanto a outra, voltada para salas comerciais, possui plugs que permitem a integração de vegetação nos terraços, criando uma atmosfera mais orgânica e convidativa.
No nível do térreo, o espaço público é todo permeável, com um tratamento especial no piso que o conecta à calçada, incentivando os transeuntes a adentrar na edificação. A galeria interna conduz a uma variedade de serviços adicionais previstos para o projeto, com lojas em formatos orgânicos - em contraponto a edificação - e revestidas todas em vidro, estabelecem uma relação direta e convidativa com a rua. Ao trazer a vegetação para as áreas comuns e integrar grandes aberturas que permitem a entrada de luz natural e a circulação de ar, o edifício se torna um oásis verde na cidade. Esse enlace entre elementos naturais e arquitetônicos não só promove uma melhor qualidade ambiental dentro dos edifícios, mas também influencia positivamente o bem-estar e a produtividade dos trabalhadores, atraindo e inspirando os transeuntes e frequentadores.
Os dez pavimentos tipo trazem 28 unidades por pavimento, de 58,00 m² a 74,00 m², e na cobertura, um duplex com 28 unidades por pavimento. Dois sobresolos de 212 vagas e subsolos com 354 vagas. O enfoque essencial na inclusão de vegetação e grandes aberturas recuadas, o projeto visa criar um espaço de trabalho funcional, mas também proporcionar uma experiência de bem-estar e conexão com o entorno para todos os seus usuários.
Com dois subsolos, dois sobresolos e torres planejadas com 10 pavimentos e cobertura, além de um heliporto, o projeto interpreta as necessidades práticas dos usos corporativos, e busca incorporar elementos da natureza litorânea e dos hábitos locais à arquitetura. As torres são concebidas como integrações naturais na paisagem urbana de Maceió, com vegetação ascendente, aberturas estratégicas e conexões cuidadosas com o entorno, oferecendo lazer, serviços e uma nova vivência de trabalho e serviço na cidade.
Arquitetura: ARCHITECTS OFFICE
Sócio-responsável: Greg Bousquet
Diretor de Arquitetura: Sávio Jobim
Equipe: Fiama Costa, Larissa Oliveira, Raone Tomazelli, Thiago Buccieri, Bianca Cillo, Diego Pereira e Daniela Regis, Raphael Madeira, Regiane Fernandes, Marcelo Checchia


















