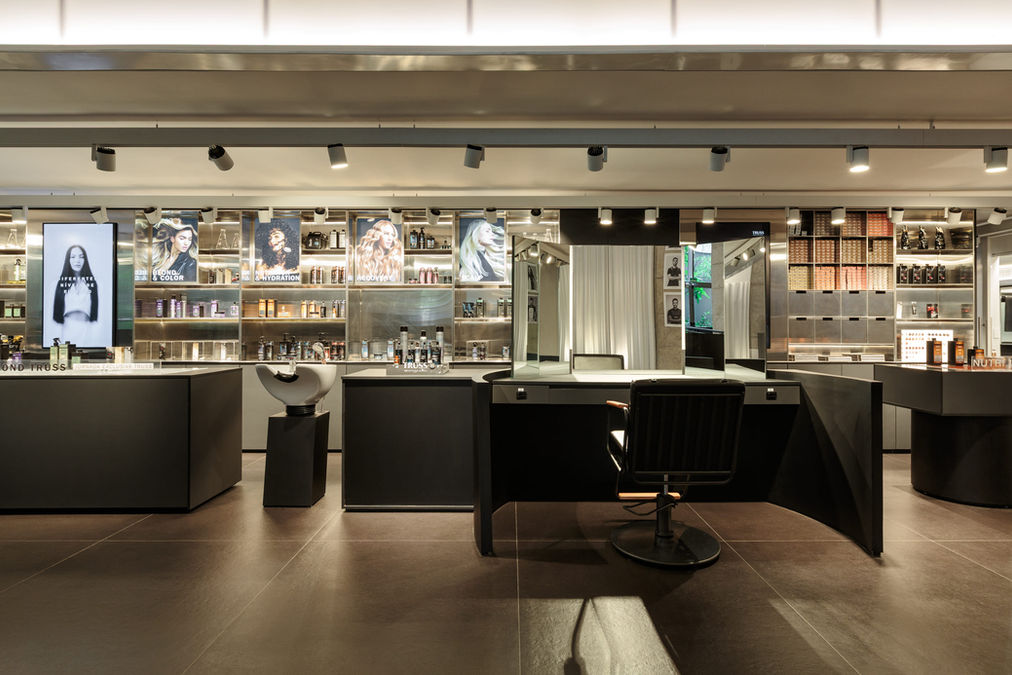_____________
Truss Academy
Truss Academy
FICHA TÉCNICA
Escola profissional | Interior Design
arquitetura
ARCHITECTS OFFICE
Grupo Boticário
cliente
1.374m²
área
localidade
São Paulo | São Paulo | Brasil
creditos
AO
ano
2023 - 2024
Truss Academy: arquitetura como experiência e potência de marca
Idealizar uma arquitetura é conceber espaços capazes de acolher novos sentidos. Assim nasce a Truss Academy, em São Paulo: não apenas como um edifício físico, mas como um gesto para provocar experiências, integrar dimensões e materializar a potência de uma marca em metamorfose.
Diante do desafio de interpretar a nova fase da Truss, a ARCHITECTS OFFICE desvendou no espaço uma narrativa: a de pertencer a um tempo que exige que a técnica e a arte caminhem entrelaçadas. O projeto materializa da arquitetura a autenticidade humana e a força da manifestação individual de cada um.
A partir da escuta atenta ao momento de transformação da Truss, a Truss Academy materializa a investigação sobre como arquitetura, educação e marca podem coexistir em um mesmo espaço narrativo. O desafio era interpretar a nova fase da Truss — recém-adquirida pelo Grupo Boticário — e traduzir, em projeto, a potência de uma marca que se propunha a romper limites e a promover uma revolução no mercado de beleza profissional.
Arte e técnica
Desde a primeira apresentação na concorrência fechada, a proposta da AO instigou e envolveu, unindo storytelling visual, rigor arquitetônico e provocação conceitual. O conceito de "Revolução Truss" norteou todo o processo criativo: conceber um espaço que revelasse a força de ser, a transformação como linguagem e a beleza como expressão da autenticidade. A arquitetura, nesse contexto, foi concebida para acolher múltiplos fluxos, entrelaçar arte e técnica, e entregar uma experiência que pertencesse tanto à marca quanto aos seus futuros talentos.
Inspirado na diversidade dos fios de cabelo — lisos, cacheados, ondulados, crespos —, o projeto desvenda formas curvas e orgânicas que percorrem o espaço. Um grande volume branco, contínuo e ondulado, materializa o gesto central: ele envolve áreas técnicas e o auditório principal, promovendo a coexistência entre educação, eventos e experiências imersivas. A materialidade — marcada por painéis ondulados — reforça a fluidez e o dinamismo, integrando o discurso da marca ao ambiente arquitetônico.
Um percurso que entrelaça funções
Ao escutar o desejo da Truss por uma presença urbana discreta, mas icônica, a AO concebeu o mezanino como uma continuidade narrativa: abrigando áreas corporativas e um estúdio fotográfico, ele também se projeta para a cidade através de uma testeira translúcida de policarbonato, que exibe o logo da marca como uma presença sutil e contemporânea. O percurso entrelaça funções, conectando alunos, bastidores e experiências de forma integrada.
Instigando novas possibilidades de ativação de marca, a ARCHITECTS OFFICE propôs — além do programa inicial — a criação da Galeria Truss: um showroom permanente que interpreta o universo da beleza de forma sofisticada. Mobiliário em inox, espelhos iluminados e áreas de demonstração acolhem masterclasses e exposições de produtos, promovendo encontros entre técnica, arte e transformação.
No projeto, cada espaço é desenhado para provocar a experiência e acolher as múltiplas dimensões do habitar acadêmico: desde o lobby multifuncional de entrada, passando pela bancada de coffee break, até o corredor de acesso aos banheiros — reimaginado como uma instalação imersiva de espelhos facetados e luz, que envolve o visitante em uma atmosfera de preciosidade e descoberta.
Por fim, o pátio externo, integrado ao paisagismo, propõe um respiro: um lugar de descompressão, convivência e contemplação, onde arquitetura e natureza se entrelaçam de forma orgânica. Mais do que um centro educacional, o projeto se firma como uma arquitetura-experiência, capaz de comunicar os valores da marca, criar conexões afetivas com seu público e expressar — em cada curva, material e luz — a potência de uma nova Truss.
Sócio-responsável: Greg Bousquet
Equipe: Ariel Szlafsztein, Cássio Riman, Isabella Caminicci, Marcelo Checchia, Marcelo Fava, Marina Mermelstein, Muryel Gomes, Nathan Tako, Natalia Urbinati, Raphaell Valença, Renata Ribeiro e Thais Beraldo
Construção: Netcom Construtora










































